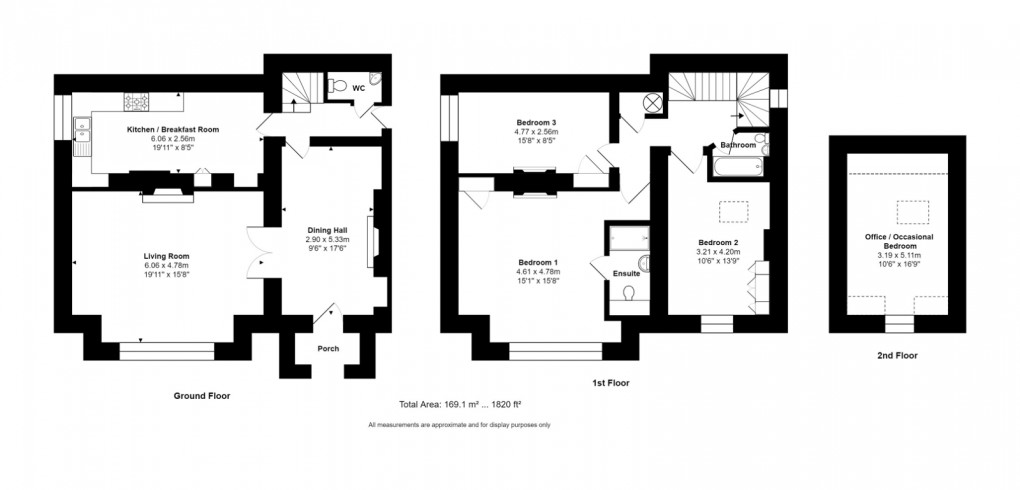- Wing of a Large Victorian Home
- Exceptional Ceiling Height & Spacious Rooms
- Living Room & Dining Hall
- Family Bathroom & En-suite
- 3 Double Bedrooms & Further Attic Room
- Off-Road Parking
- Easy Maintenance Gardens
- Walking distance to amenities
- Views over countryside
- No onward chain
DESCRIPTION 2 The Knoll is a substantial wing of a former Victorian residence built and owned by Thomas Luce Esquire in the 1850s. In 2005, the close was developed by Chase Homes and the property was split into three dwellings. Today, the property displays a wealth of elegance and period features typical to the era including excellent ceiling height, large windows and well-proportioned rooms. The accommodation extends in all to 1,820 sq.ft. arranged over two principal floors with the addition of a top floor attic room. The ground floor is entered through a porch to a dining hall with flagstone flooring and feature fireplace whilst double doors open to the magnificent living room with an open fireplace and full height bay windows complete with shutters. The well-fitted kitchen/breakfast is arranged to the rear alongside a rear lobby which has a cloakroom WC off and access to the rear courtyard garden. Stairs lead up to the first-floor landing where the family bathroom is located, and a particular feature is the high vaulted exposed timber ceiling over the stairwell. Beautiful new wooden flooring has been laid across the first floor. There are three double bedrooms. The third bedroom enjoys views over the open countryside opposite. The second bedroom has brand new fitted wardrobes and provides access to the attic room via a drop-down ladder which offers versatility as a home office or further bedroom as required. The large bay window continues up to the spacious principal bedroom which benefits from an en-suite shower room. Externally, there is off-road parking for two vehicles in front of the property. The low maintenance gardens wrap predominantly wrap around the east and south aspect of the property in addition to the enclosed rear courtyard. The garden is landscaped for easy maintenance with gravel bound by shrub borders, shaped box hedges and beech hedging for privacy.
SITUATION Malmesbury is an ancient hilltop town situated on the southern edge of The Cotswolds. Traditionally a market town serving the rural area of North West Wiltshire, the town is reputed to be the oldest borough in England created by Charter in 880 AD by Alfred the Great. Today, the High Street has numerous independent shops, pubs and restaurants including a new Waitrose store and a regular weekly Farmer's market whilst the town has excellent choice of both primary and secondary schools and good recreational and leisure facilities. The M4 motorway (J17) to the south provides fast road access to the major employment centres of Bristol and Swindon together with London and the West Country. Main line rail services are available from Chippenham and Kemble (Paddington in about 75 minutes).
TENURE & SERVICES We understand the property is Freehold with gas fired central heating, mains drainage and water. Council Tax Band E.
Located within 5 minutes walk of Waitrose and Malmesbury town centre, a beautifully presented, a well appointed and elegant Victorian house with 1820sq.ft of very spacious proportions and high ceilings, manageable sunny garden plus a private secluded courtyard garden and off-road parking.

