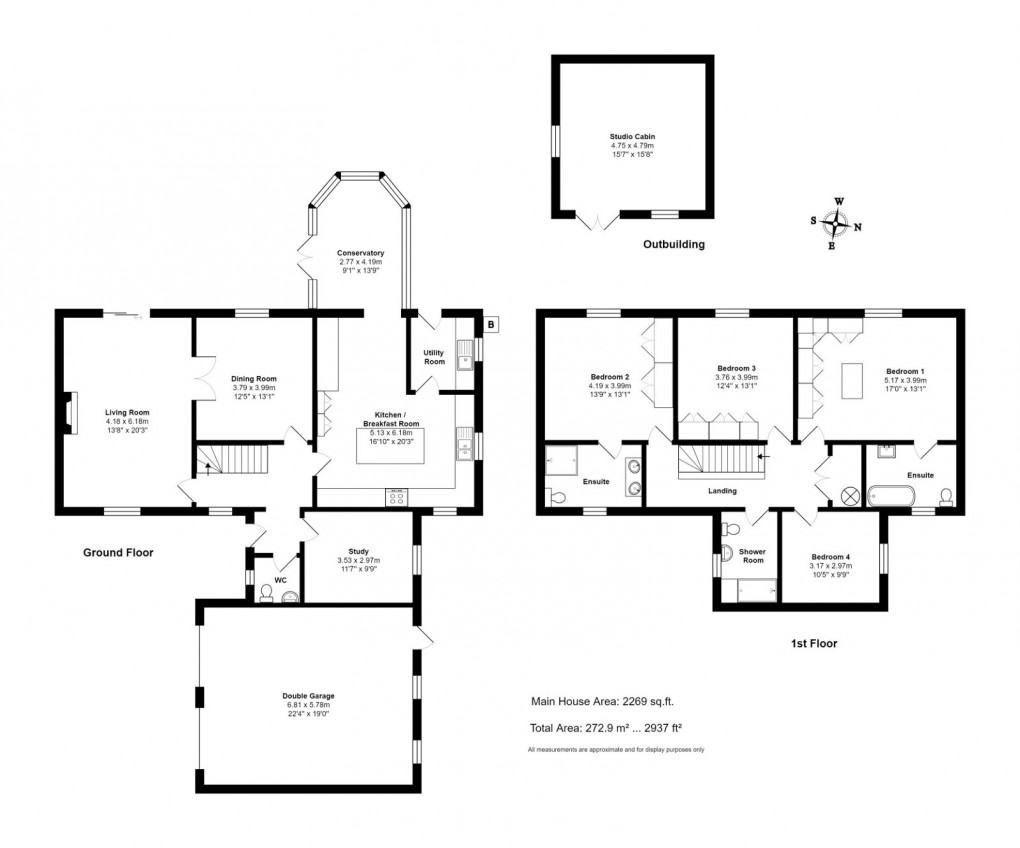- Detached individual house
- Newly upgraded interior
- 4 double bedrooms, 3 bathrooms
- Stylish refitted kitchen/breakfast room
- 3 receptions plus conservatory
- Large well-established plot of 0.33 acres
- Double garage and ample gated parking
- Garden studio with power and lighting
- Sought after village location
Description
Orchard House is an individually built and designed detached home set within a large plot of over a third of an acre. Built some 30 years ago, the property was constructed within the former orchard for Stanton Court occupying a well-established private position away from passing traffic. In recent years the property has been significantly upgraded with a new kitchen, bathrooms, carpets, external boiler, enhanced pressurised hot water system and underfloor heating installed in certain rooms. The property is well-proportioned throughout with the accommodation extending in all to a generous 2,269 sq.ft.
The ground floor consists primarily of three reception rooms and a large kitchen/breakfast room. The living room has a new contemporary style Stovax wood-burning stove. This principal area flows superbly with double doors opening to the dining room and sliding patio doors out to the garden. Featuring porcelain tiled flooring, the stylish kitchen/breakfast room has been newly refitted centred around a breakfast bar with integrated appliances including a dishwasher, double oven, and hot water. There is a matching utility room off with rear access. Adjoining the kitchen, the conservatory overlooks the garden and is suitable for all-year-round use warmed by a wood burning stove. There is a study and WC located off the entrance hall. The spacious first floor landing has built-in storage. There are three bathrooms, the family bathroom is fitted as a shower room whilst the two en-suites have been recently upgraded. There are four double bedrooms over the first floor, three of which with newly installed fitted wardrobes. The principal bedroom has been notably upgraded with an excellent dressing room style area offering an excellent range of storage. Underfloor heating warms the kitchen, utility room, and both en-suites.
Orchard House is set away from the cul-de-sac accessed over a drive through double timber gates opening to a large gravelled parking area at the front providing plenty of parking for numerous vehicles. In addition, there is a double garage with power. The large sunny gardens extend to around 1/3 acre and wrap around the rear and side of the house screened by mature trees and laid predominately to lawn with well-established flower beds and patio terrace. Within the garden, there is an excellent detached studio cabin which boasts power, lighting and heating offering a versatile range of uses.
Situation
Tenure & Services
Set within a mature 0.33 acre plot behind a gated driveway, this individual and substantial detached house has been recently improved and upgraded.

