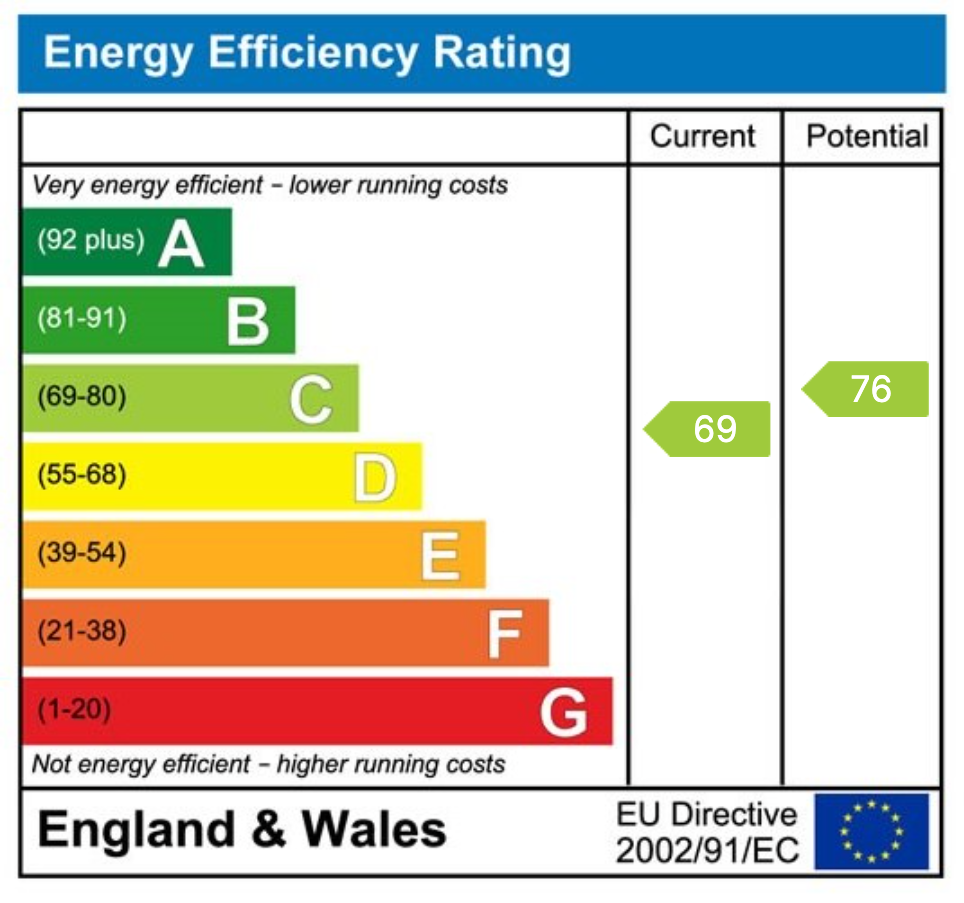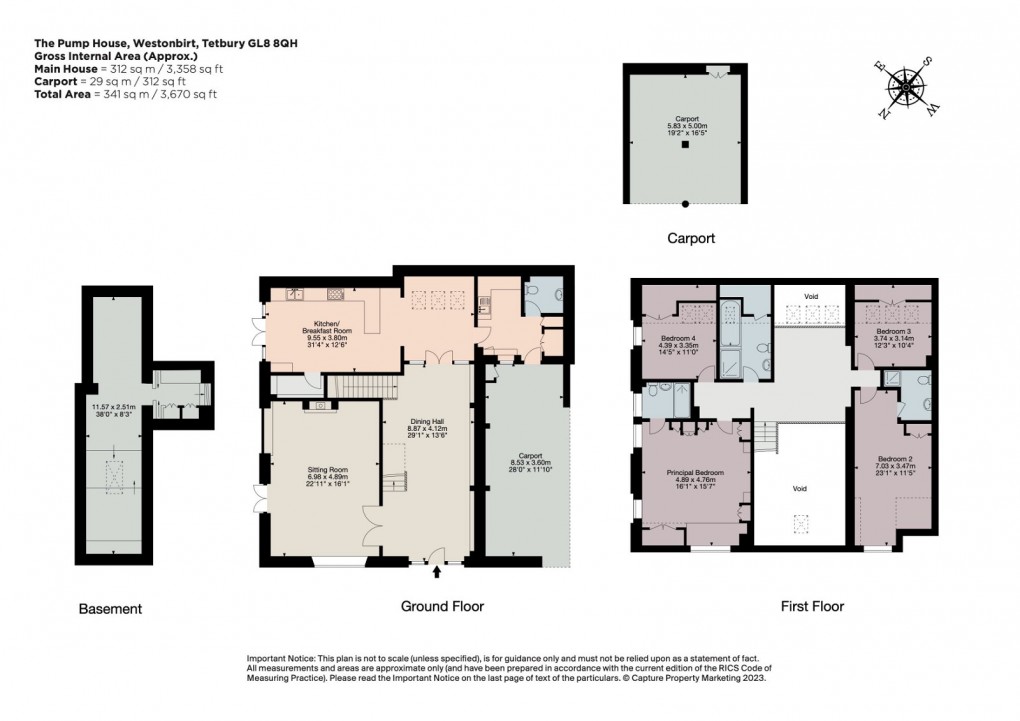- Elegant Listed Period Conversion in an exclusive and select development
- Close to Westonbirt School & Arboretum
- 4 Bedrooms
- Two Bathrooms
- Impressive Entrance Hall
- Drawing room
- Kitchen/Breakfast room
- Cinema Room & Gym
- No onward chain
- EPC Rating C
Description
The Pump House is situated in the central part of Westonbirt Estate Yard, previously a part of Westonbirt School and now an exclusive development of unique houses and cottages carefully and sympathetically converted by Edward Blake Ltd. Grade II Listed, the elegant and well proportioned accommodation extends to around 3358 sq.ft (312sq.m) and includes a grand entrance hall with a high vaulted ceiling and impressive staircase with a galleried landing over. An elegant drawing room features a stone fireplace and wood burning stove, fitted cabinetry and cupboards, stone mullioned windows overlooking the garden and a door opening to the side terrace. A bespoke timber/glazed screen divides the hall from the large kitchen/breakfast room which has double doors opening out onto the part covered side terrace which is ideal for entertaining. The bespoke handmade kitchen has an excellent range of units and a number of built in appliances to includes a range cooker, fridge, freezer and dishwasher. Leading off the kitchen is a walk-in larder with shelving and on the opposite side, is a cloakroom and a utility/boot room housing the oil fired boiler with a connecting door to the covered parking area. From the hall, steps lead down to a lower ground floor and converted cellars, entered via automatic sliding glass doors leading into to a multi-purpose room currently used as a gym and media room which is top lit by an attractive glazed lantern.
The main staircase leads from the entrance hall to the galleried landing providing an upper floor snug/study area. There are are four bedrooms and two bathrooms. The principal bedroom is fitted with built-in wardrobes, good quality joinery and display shelving, with a stylish en suite shower room. The guest bedroom also has an en suite.
Externally there is a walled garden to the front of the house with lawn, shrub borders, maturing trees whilst to the side is part covered terrace, ideal for alfresco dining. There is ample parking which includes a covered parking area and a separate carport with secure storage. Additional parking for visitors is nearby.
Situation
Tenure & Services
An elegant, spacious and interesting Grade II Listed conversion within a small select development of exclusive period homes in a desirable location at Westonbirt with extensive accommodation (3358 sq.ft). No onward chain.
EPC


